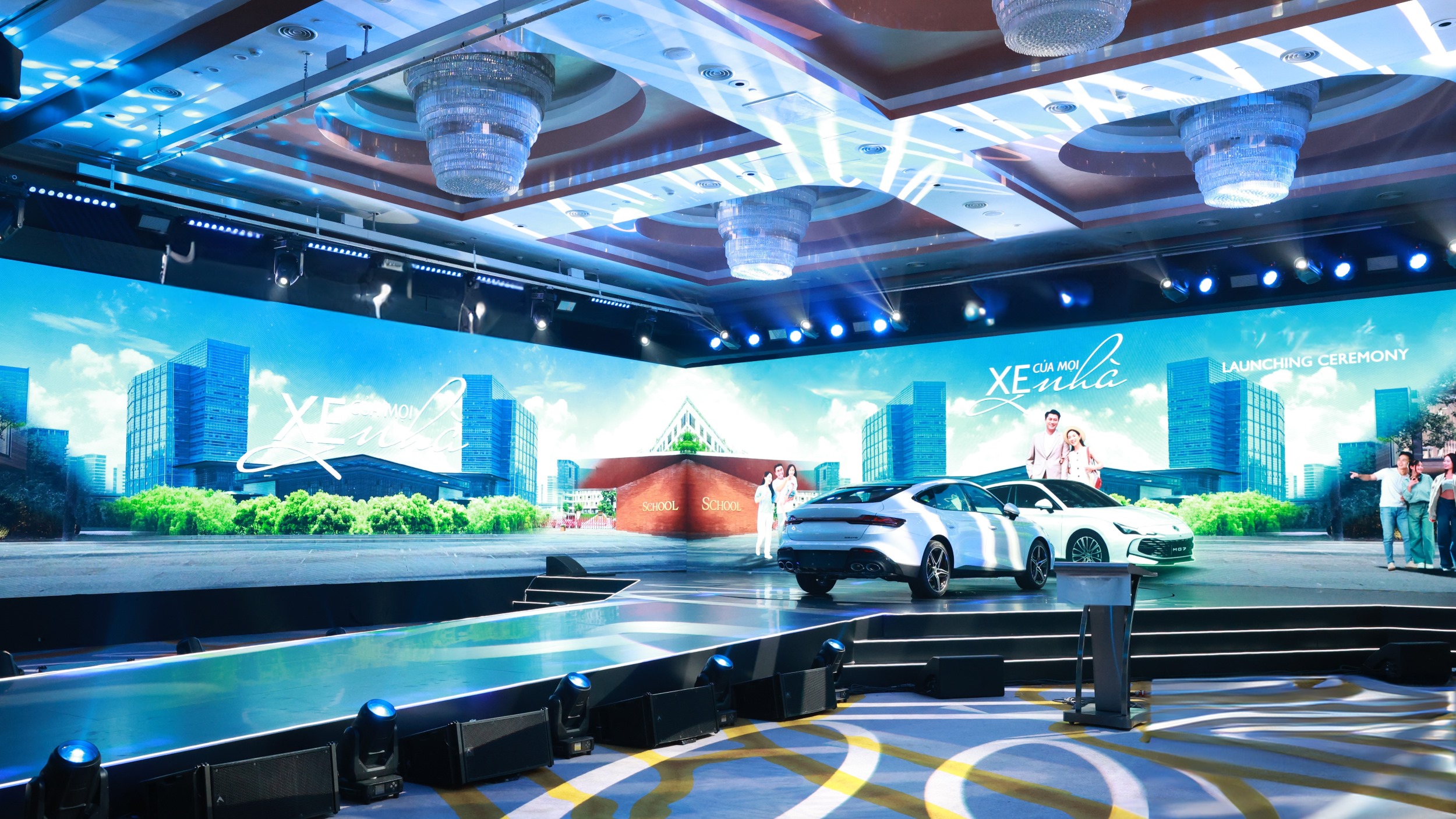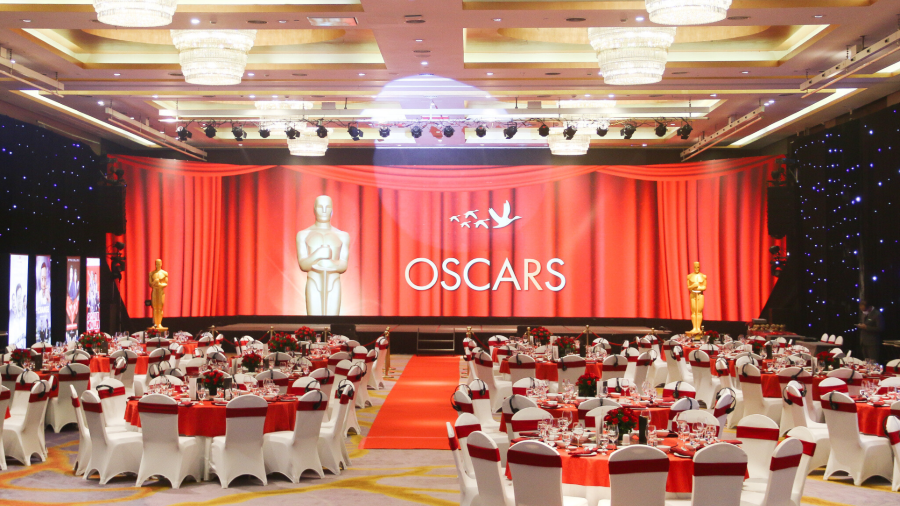











From a small to medium-sized meeting, to a large-scale conference for up to 1,000 delegates, bring your boldest visions to life at the spacious and versatile Convention Centre at InterContinental Hanoi Landmark72.



Located conveniently on the 5th floor, all our meeting rooms offer easy accessibility and seamless transitions between events. Featuring 10 event venues with options for natural lighting, modern AV technology, a 33-sqm LED wall, and a Grand Ballroom offering 960m2 of pillar-less space, complemented by a meeting foyer that is one of Hanoi’s largest.




We have a range of sustainability practices in place. Our event services team is ready to work with each guest to ensure your sustainability vision can come to life, from avoiding single-use plastics to exploring Green Engage themed menus.

▪ The first Hotel in Hanoi to obtain Halal certification
▪ Best Luxury Conference & Event Hotel in Asia by World Luxury Hotel Awards
▪ Vietnam’s Leading MICE Hotel by VN Economic Times
▪ Vietnam’s Leading MICE Hotel by Wanderlust Tips Magazine

Let’s start the planning process! Contact us for more information or to schedule an appointment.
☎️ +84 24 3698 8888
📧 meeting.hanoilandmark72@ihg.com











|
|
|
|
|
|
|
|---|---|---|---|---|---|---|
| Grand Ballroom | 1,000 | 600 | 1,200 | 650 | 150 | 520 |
| Ballroom 1 | 242 | 160 | 350 | 200 | 54 | 160 |
| Ballroom 2 | 242 | 160 | 350 | 200 | 54 | 160 |
| Ballroom 3 | 242 | 160 | 350 | 200 | 54 | 160 |